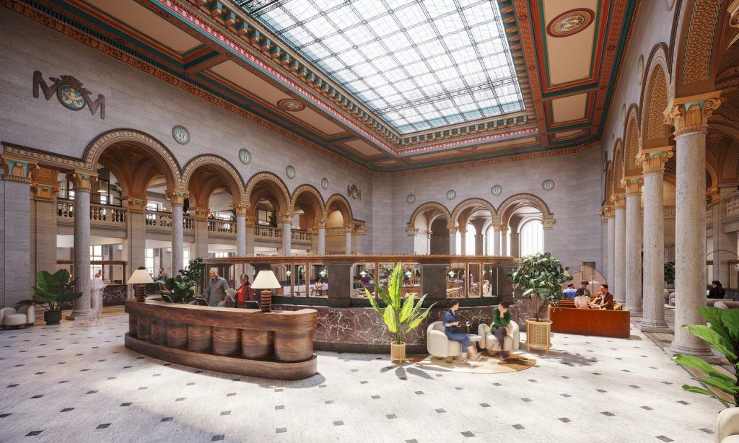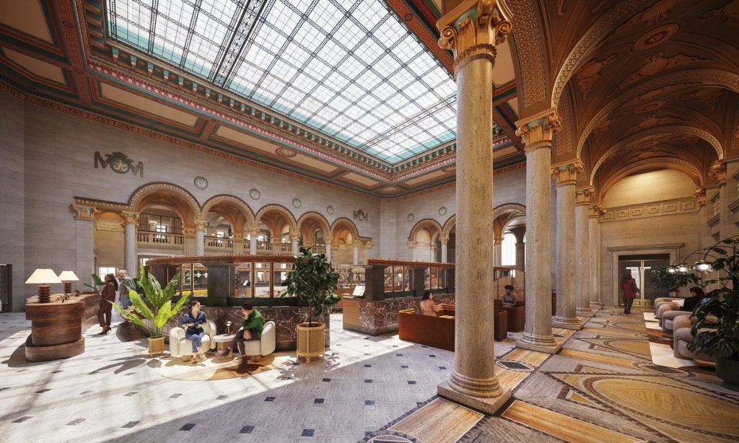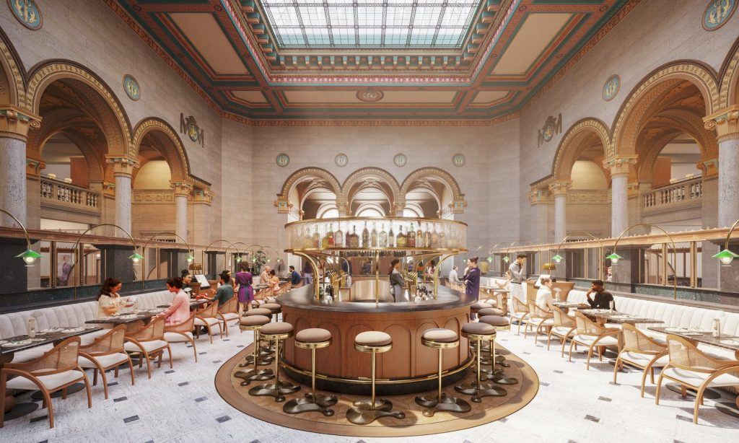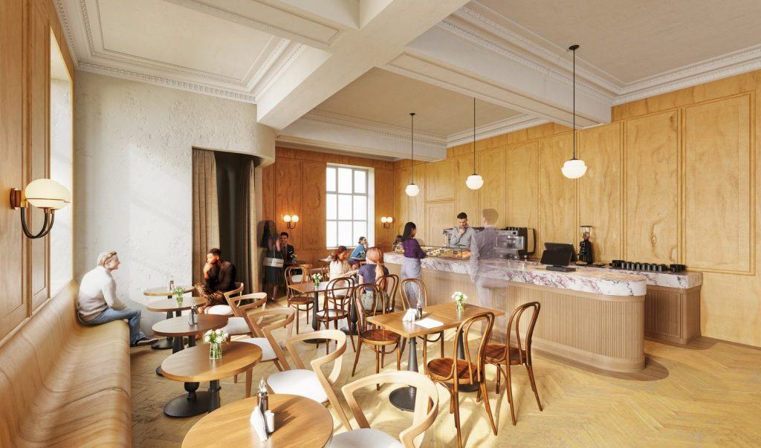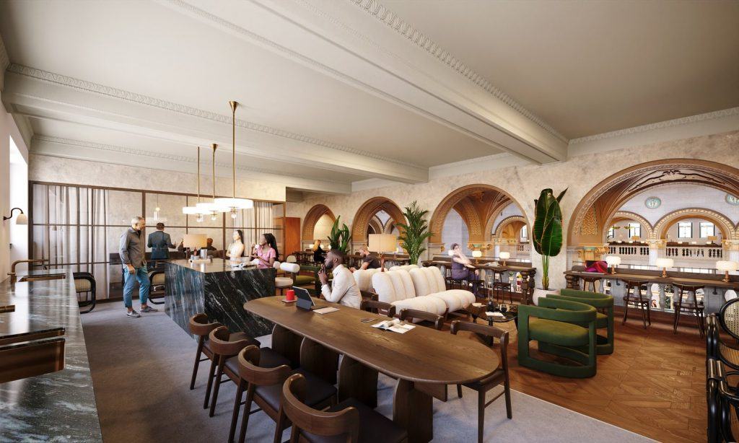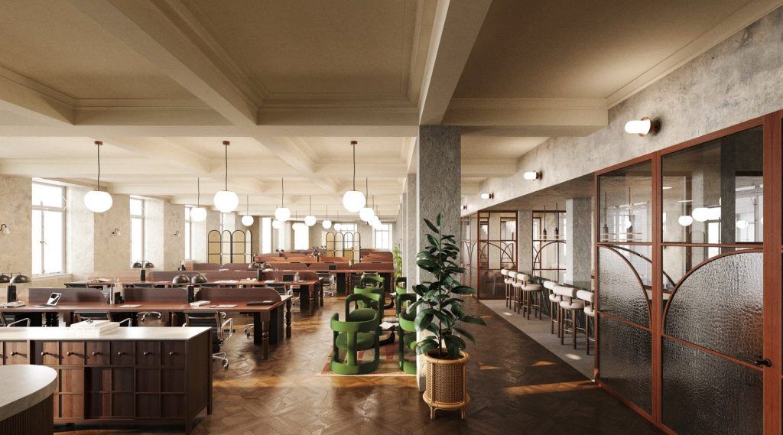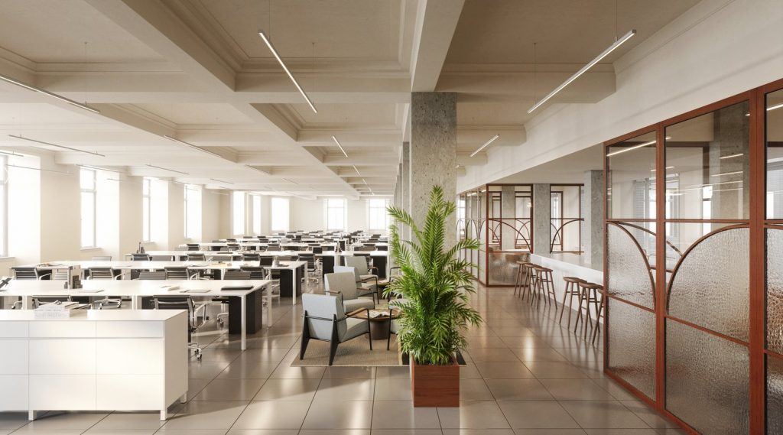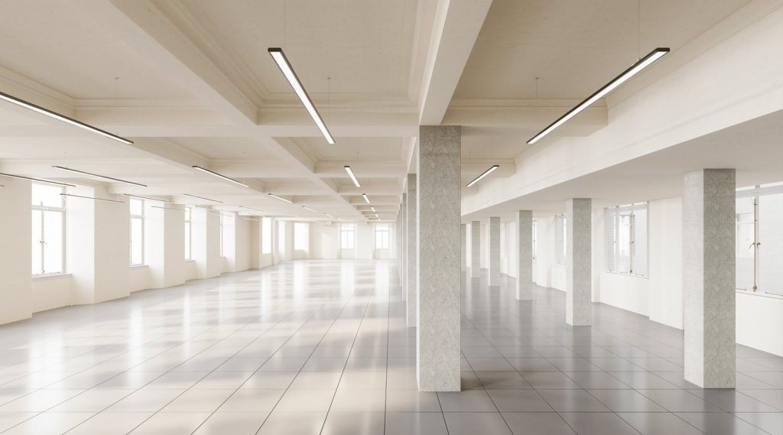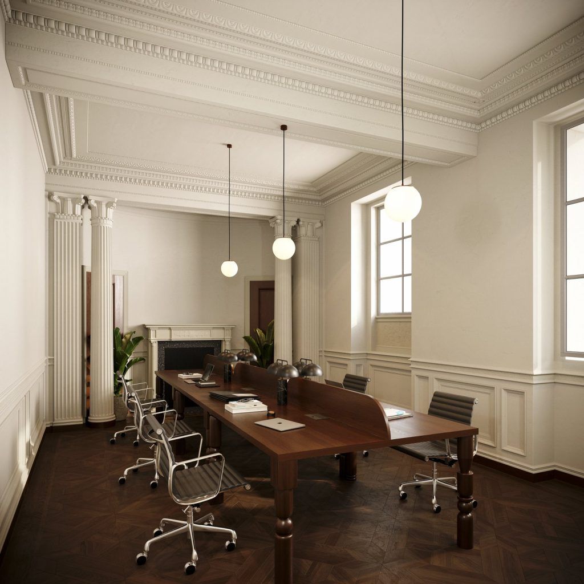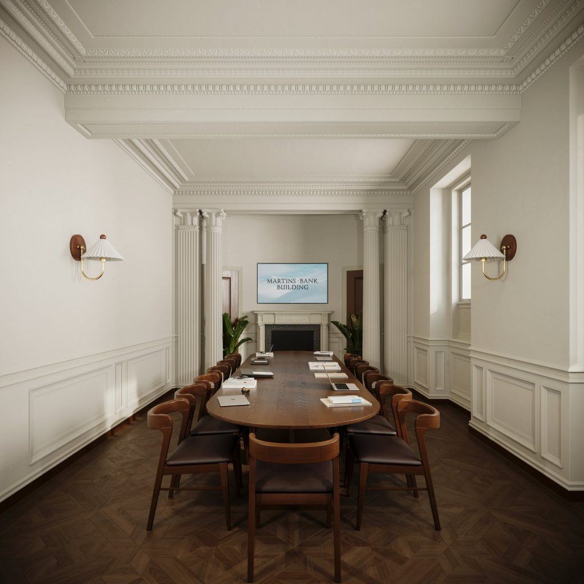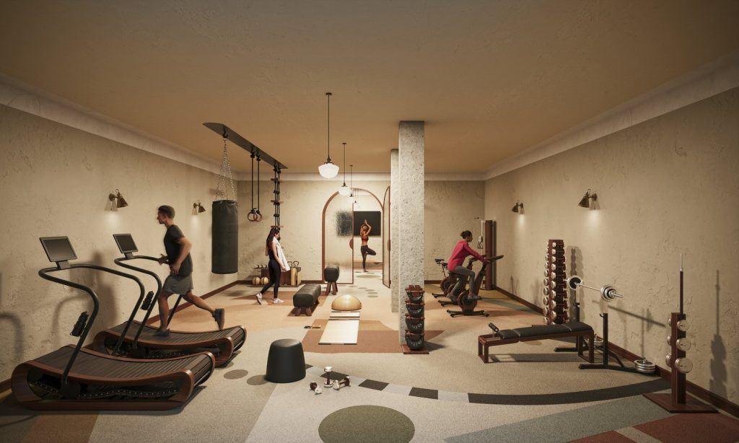A series of images unveiling their vision for the iconic former Martins Bank headquarters in Liverpool are showcased below.
Martins Bank are excited to unveil their vision for the iconic former Martins Bank headquarters in Liverpool. Formal plans, designed in consultation with Historic England and Liverpool City Council, have recently been submitted and enabling works are now underway.
Upon completion in 2024, the historic Grade II* listed building will house community-focused spaces, F&B and 140,000 sq.ft. of sustainable Grade-A offices. Alongside beautifully designed workspaces unlike anything else in the city, they also plan to create welcoming, publicly accessible spaces within the spectacular former banking hall on the ground floor of the building.
Often described as the most ornate in the country thanks to its extravagant display of travertine and bronze, the central hall is now set to become a culturally engaging, multifaceted space, featuring a cafe and restaurant as well as meeting, co-working and event areas.
To learn more about the plans for the building and details on available office space, please email cal@martinsbankbuilding.com. To view all images, click here
